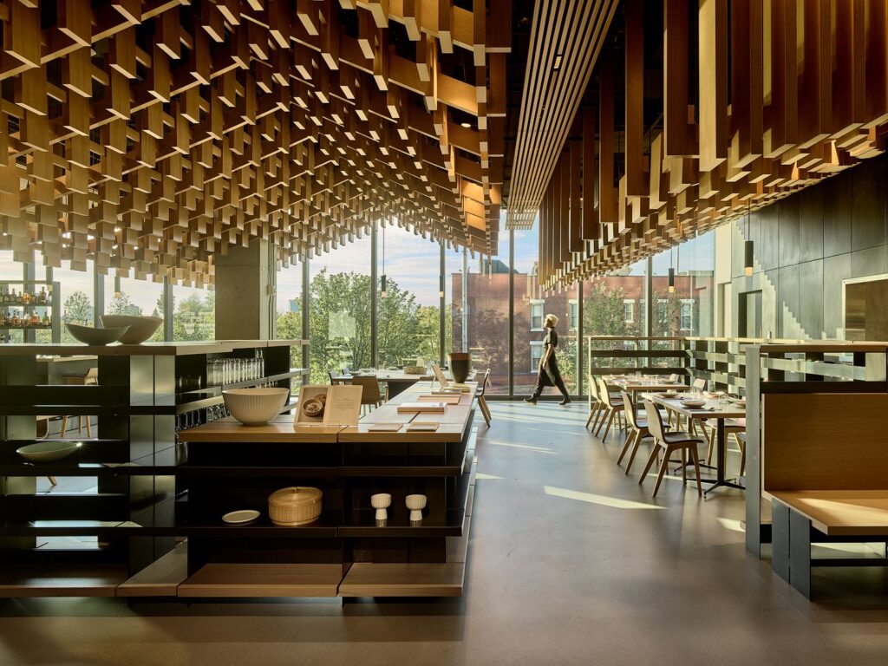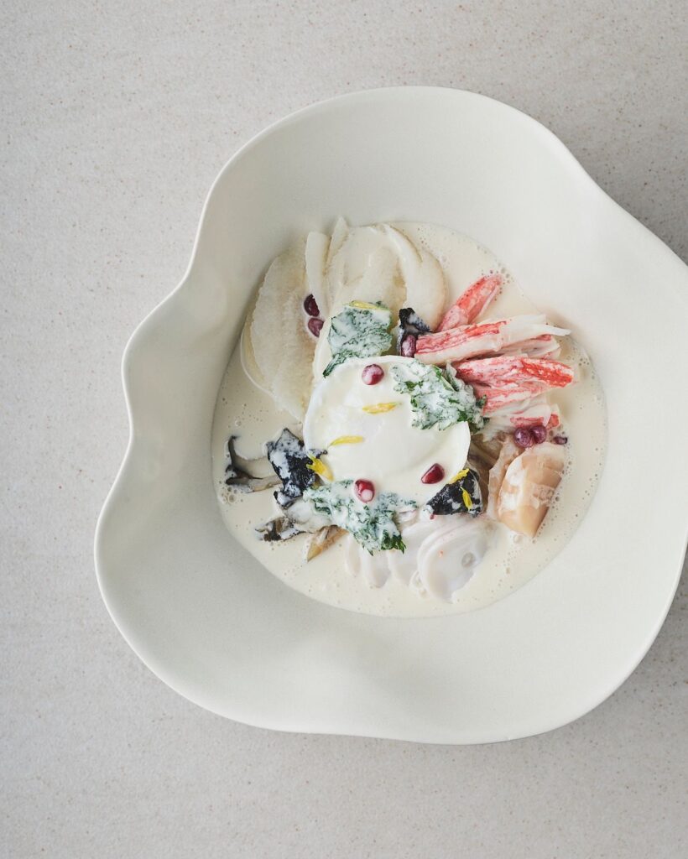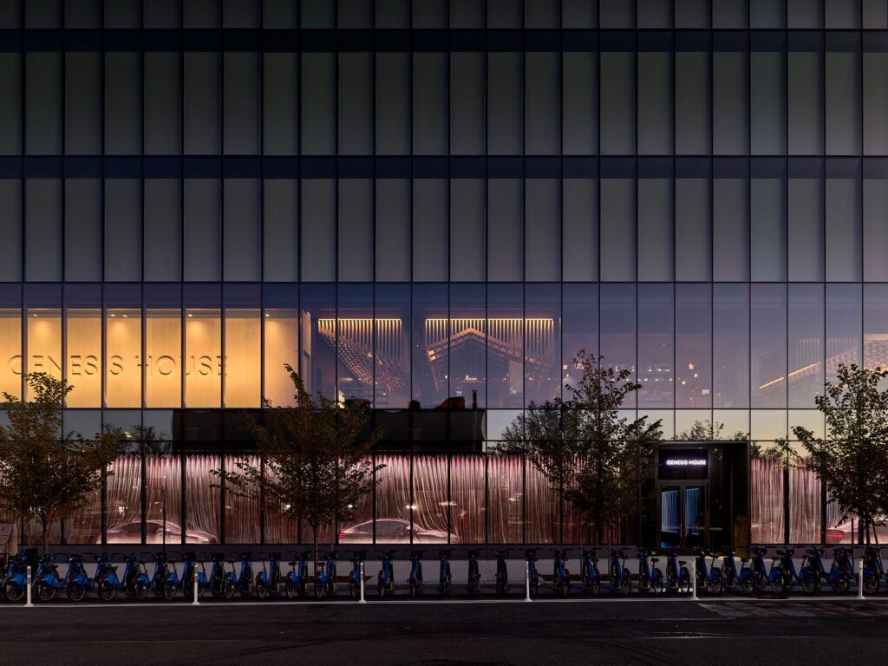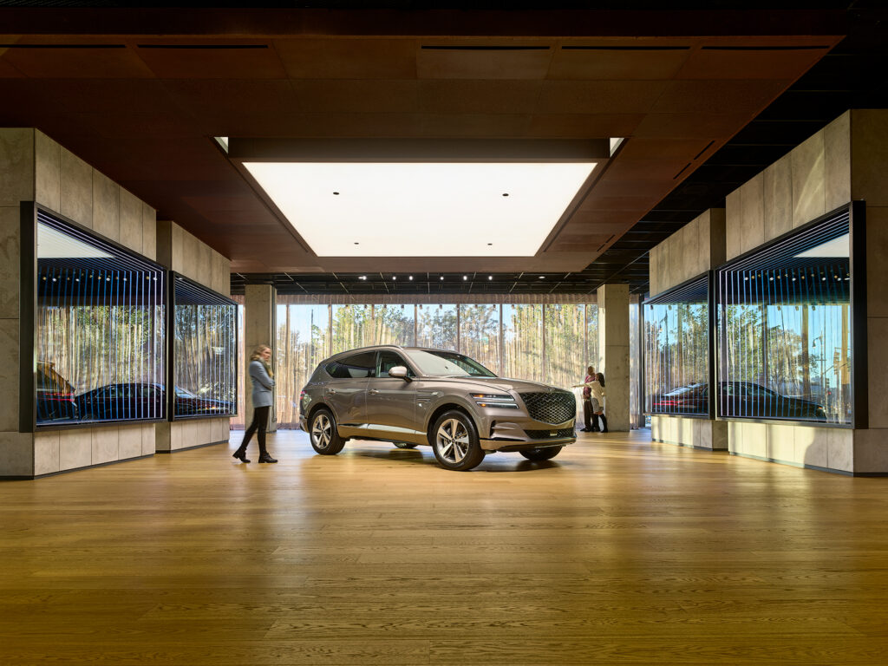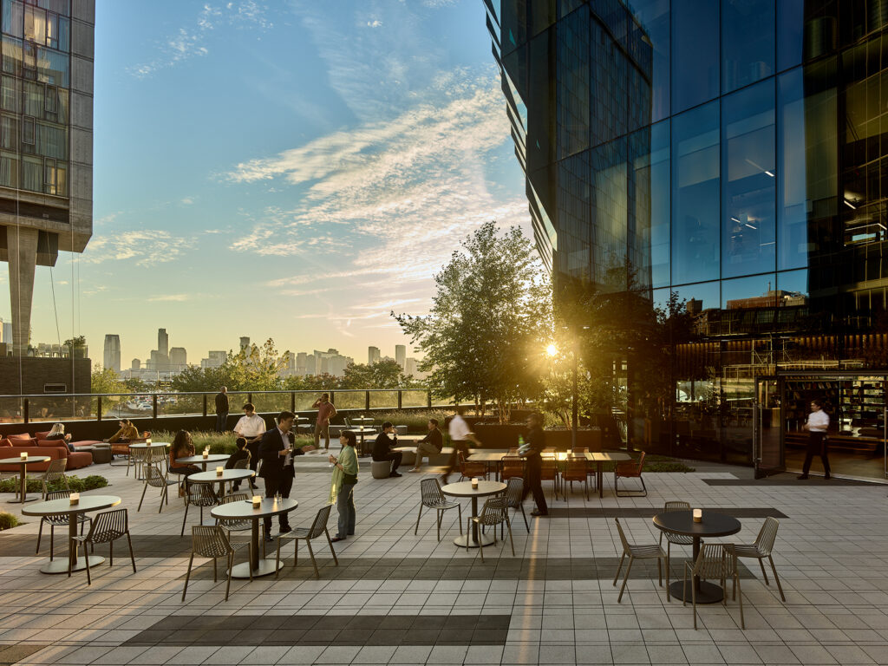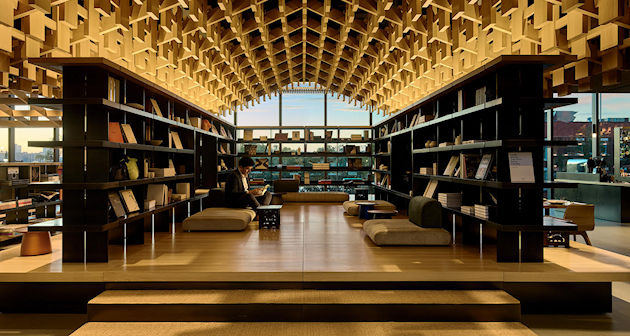
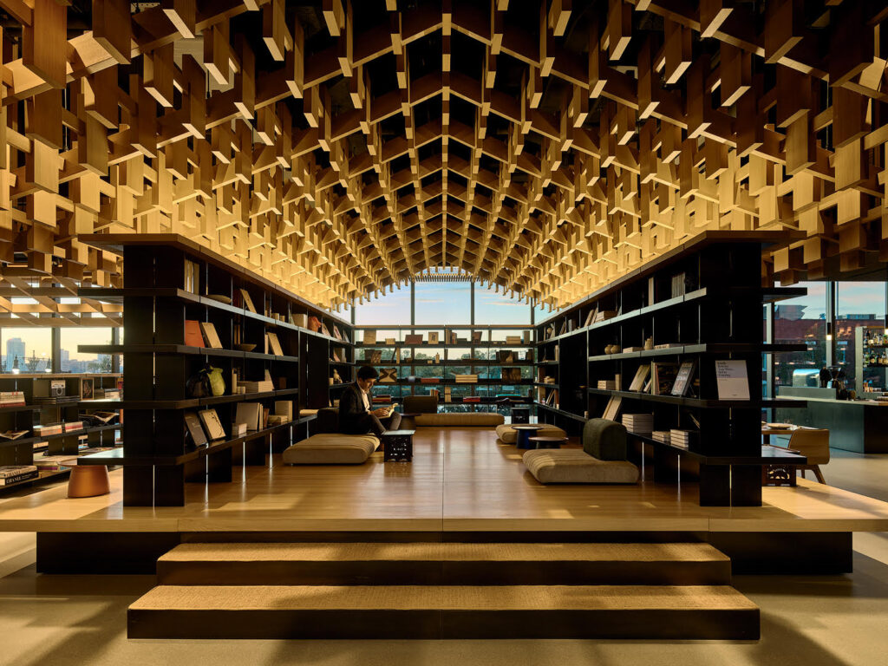
Located in the heart of New York’s Meatpacking District, Genesis House debuted a luxurious three-story immersive experience center complete with an upscale Korean restaurant, library, showroom, tea pavilion, terrace garden, and event space. Entering the Genesis House will offer guests a luxurious experience around Korean culture and the chance to see the current Genesis lineup as well as concepts and future cars.
Genesis House will also run curated programs to inspire the community to gather in the sophisticated sanctuary offering nourishment for the body and mind while engaging in cultural conversations about design, food, travel, health, and the future of mobility. Genesis House New York will open its doors to the public on November 19.
DESIGN
Distinctly Korean throughout, Genesis House was designed by Seoul-based architecture firm Suh Architects. The 46,000-square-foot space was designed and built using the same kind of creative process and attention to detail Genesis designers use in their cars. The high ceilings make the space wide open and inviting, while the use of exposed concrete and steel on the walls, and oak flooring give the Genesis House a sophisticated and premium styling.
RESTAURANT
The main attraction of Genesis House is the restaurant located on the second floor that provides a fine dining and cultural experience to immerse guests in the flavors of Korean culinary culture. The 9,600-square-foot restaurant brings elevated flavors of the Korean Noble Class cuisine to New York and is the first international expansion of Onjium, a Michelin-starred restaurant in Seoul. The restaurant features dishes with the finest local and imported ingredients, with both modern and traditional techniques. The exquisite menu will give foodies a chance to taste a variety of traditional Korean flavors and ingredients, as well as wine, beer and cocktails for lunch and dinner.
Tea Pavilion & Library
Sharing the space with the restaurant is the tea pavilion and library, which features a veranda-like living-room space with floor seating where guests can drink tea while reading a book. Surrounded by a gridded bookshelf adorned with special edition books, luxury display items, and unique accessories, collectibles, ceramics and other artifacts, the experience allows guests to relax while they sip tea. Visitors can also enjoy the outdoor terrace garden surrounded by traditional Korean landscaping of white sand and gravel that is adorned with greenery and views of the Hudson River, Little Island and Lower Manhattan.
SHOWROOM
The main floor showroom offers guests an opportunity to experience the latest Genesis vehicles in a relaxed environment. Vehicles are framed as finely crafted objects of desire, using reflections from a tessellated mirror display to amplify their engineering. From metallic mesh curtains to translucent copper, the materials are designed to dazzle visitors.
EVENT SPACE
Located underground, the Cellar Stage is a large state-of-the-art event venue that will serve as the stage of future car reveals, leadership summits and other events. With a floor-to-ceiling LED stage, the space was designed to be as versatile as possible, allowing for stadium seating or a flat open space.
By Kinya Claiborne, STYLE & SOCIETY
